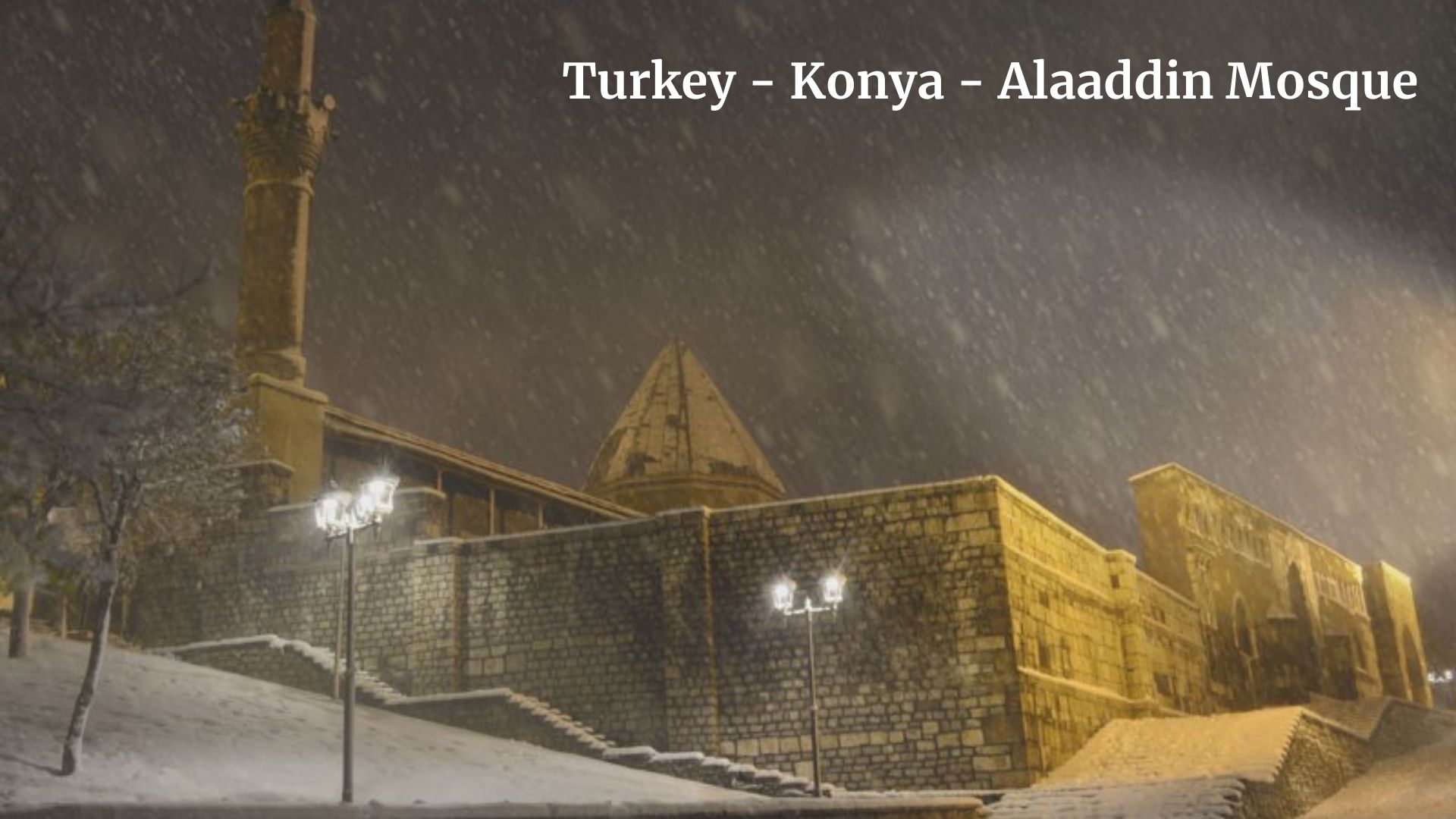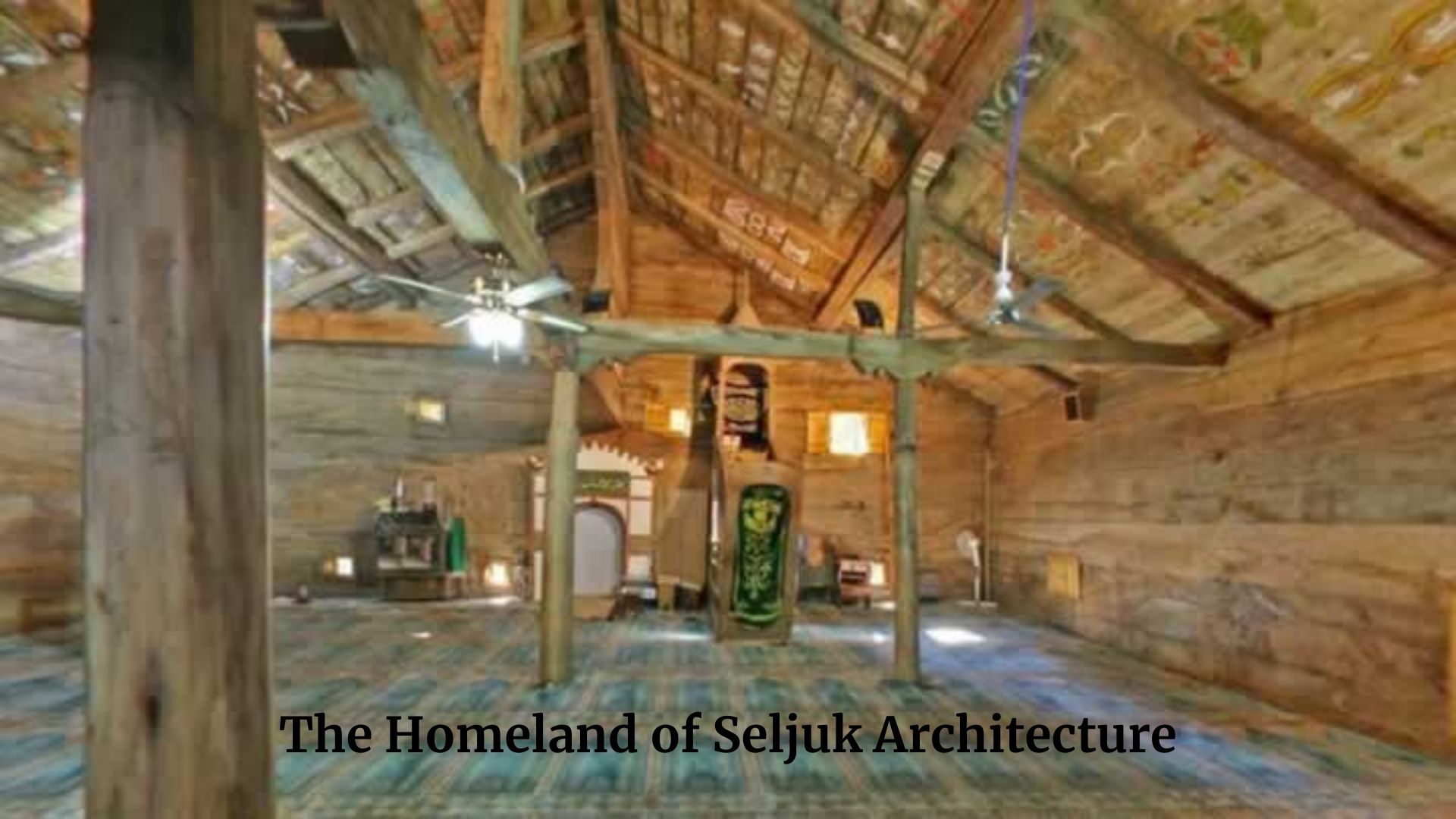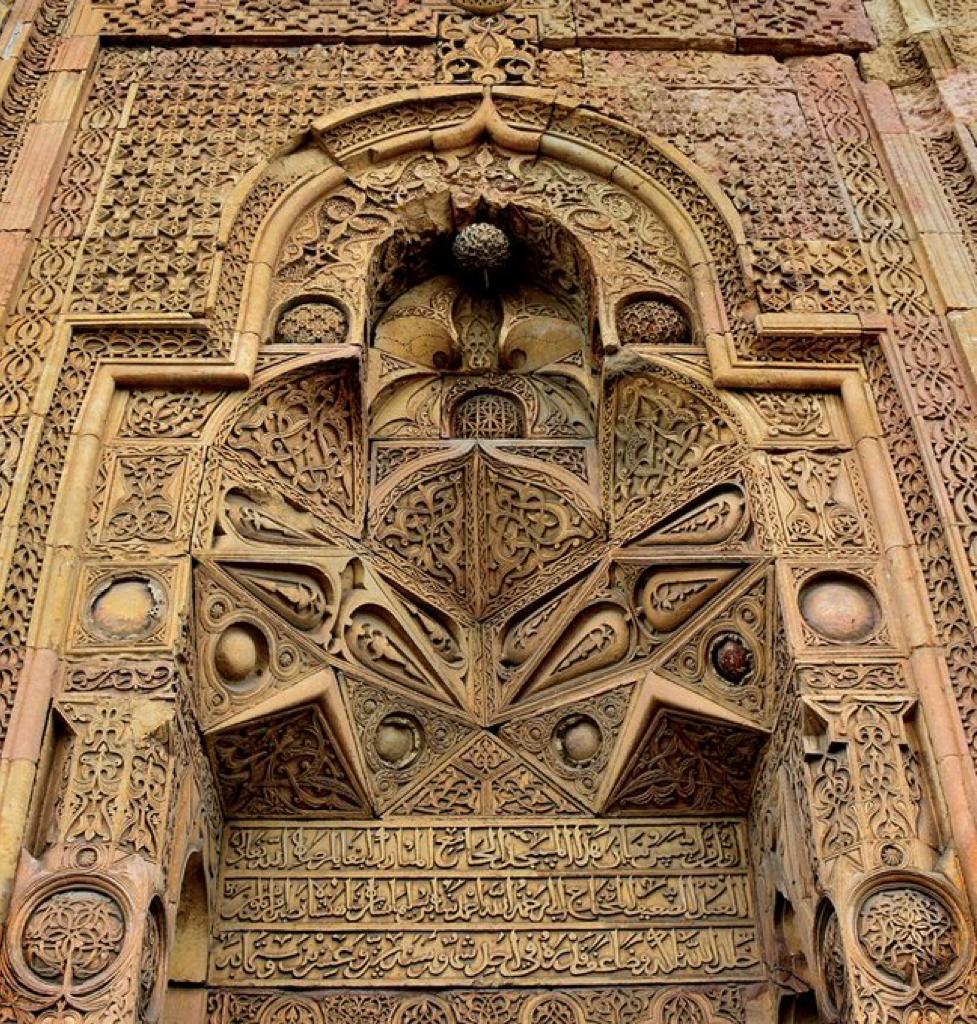Seljuks Architecture
In the Dictionary of Islamic Architecture the Turkish Seljuks Architecture, the Seljuks dynasty ruled much of Anatolia, Syria, Iraq, Iran, and Central Asia during the eleventh century. The Seljuk Turks came to Anatolia in 1071 as conquerors from the Great Seljuk Empire in Iran. They brought with them the architecture of that country but adapted it beautifully to the requirements of Anatolia.

Architectural Definition
The Seljuks were a division of the Kiniq clan of Oghuz Turks who originated in the steppes north of the Aral Sea. Originally they were hired as soldiers to take part in the internal feuding of Khurassan and eastern Iran. In 1038 the leader Tughril Beg gained control of all of Khurassan and had himself proclaimed sultan at Nishapur. As Sunni Muslims the Seljuks wanted to restore orthodoxy to the central Islamic lands and in 1055 Tughril defeated the Sh’ia Buwaihids who ruled from Baghdad. Further victories followed with the defeat of the Byzantines at Manzikert in 1071 and the defeat of the Qarakhanids in Central Asia in the late eleventh century. The unified Seljuk state did not last much beyond the beginning of the twelfth century, partly owing to its pattern of inheritance and partly because the areas covered were too diverse.
During the twelfth century, the empire broke up into several independent principalities, classified into three main groups: a western group comprising Anatolia, a central group covering Syria and Iraq, and an eastern group including Iran and Central Asia.
The rapid transmission of ideas and forms characterizes Seljuk architecture. During this period many of the characteristic forms of Islamic architecture become common everywhere, thus madrassas, memorial tombs, and khans were built from Central Asia to western Anatolia. Iwans became one of the principal architectural units and were used both for religious and secular buildings. In Iran and the eastern areas decorative brickwork and elaborate stucco ornamentation are common, whilst in Anatolia these decorative themes were translated into stone.
The Homeland of Seljuk Architecture
The homeland of Seljuk architecture was Iran, where the first permanent Seljuk structures were built. Unfortunately, the Mongol invasions destroyed most of these buildings and only a few remain. In 1063 Isfahan was established as the capital of the Great Seljuk Empire under Alp Arslan and parts of the Great Mosque date to this period. The most significant alteration carried out in the early twelfth century was the conversion of the building into a four-iwan plan mosque. Another mosque type introduced at this time was the kiosk mosque, consisting of a domed space with three open sides and a wall containing a mihrab on the qibla side. The architecture of this period was also characterized by memorial tombs which were usually octagonal structures with domed roofs. The most impressive example of tomb architecture is the mausoleum of Sultan Sanjar at Merv, a massive building measuring 27 m square with a huge double dome resting on squinches and muqarnas pendentives.

In Syria and Iraq, the surviving monuments are represented by madrassas and tombs. The madrassas such as the Mustansiriya in Baghdad or the Muristan in Damascus were built to a four-iwan plan, while the tombs were characterized by conical muqarnas domes.
The greatest number of surviving Seljuk monuments are in Anatolia. Characteristic features of Seljuk architecture in the region are elaborate stone portal facades carved in deep relief, small courtyards which are sometimes covered (to cope with the cold climate), and the introduction of tiles as architectural decoration.

The first mosques built in Anatolia copied the layout of Syrian mosques thus the mosques of Diyarbakir (1091), Dunaysir (1204), and Silvan (1152) have a design based on that of the Great Mosque in Damascus. Later on, the design changed, so that in buildings such as the Great Mosque at Harout and the Kolluk Mosque at Kayseri, the courtyard is reduced to a small area in the center of a large prayer hall. Other mosques were built with an iwan on the qibla side of the courtyard which leads into a domed prayer hall.
Another development of the period is the introduction of wooden mosques which may have been common in Central Asia at the time (no examples survive from there). These are large halls with flat roofs supported on wooden columns with muqarnas capitals. The Eshrefoglu Mosque at Beyshehir has this form but has a separate brick dome resting on columns in front of the mihrab and an open bay in the center recalling the courtyard of earlier mosques.
Like the mosques, the Seljuk madrassas of Anatolia were built around small courtyards which were sometimes roofed with domes or vaults. The central court was often surrounded by arcades, with an iwan on the qibla side as the prayer hall. The mausoleums were like those of Central Asia with an octagonal plan and conical roofs.
Bir yanıt yazın